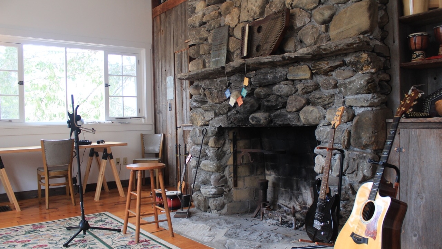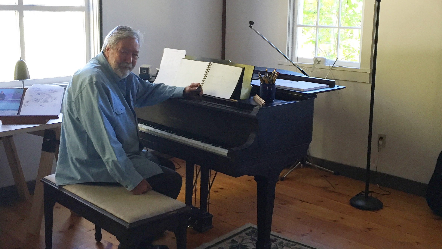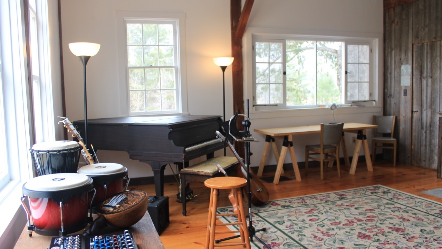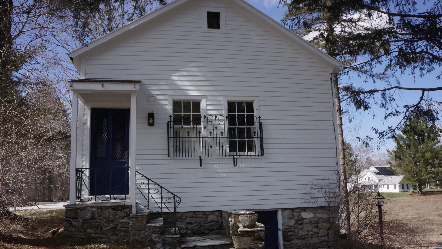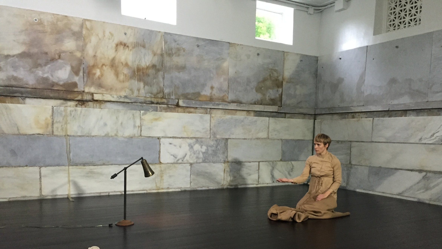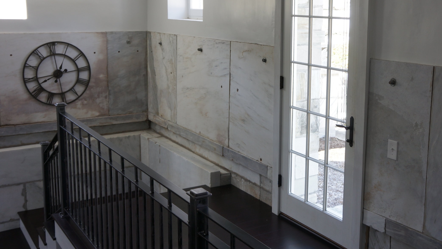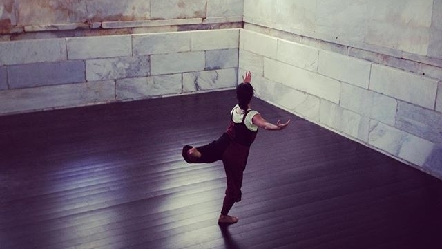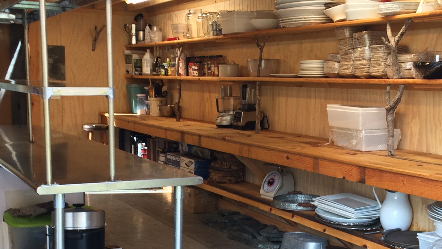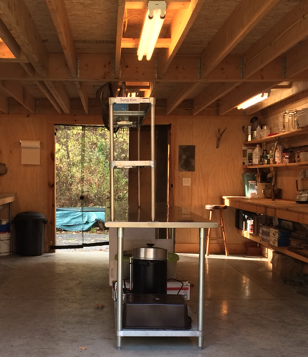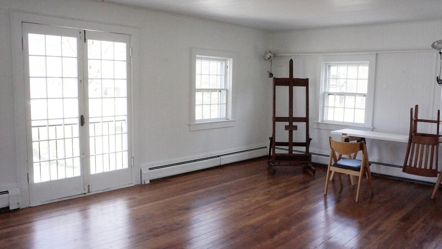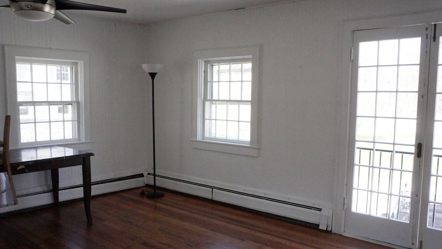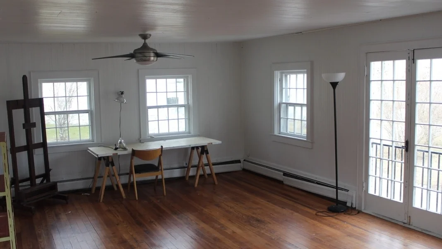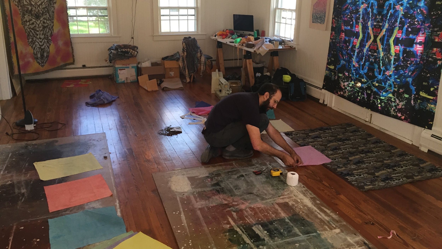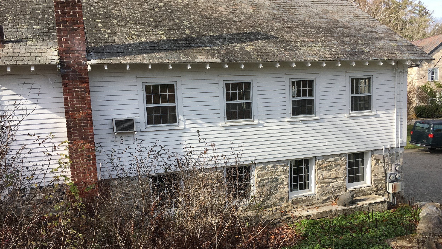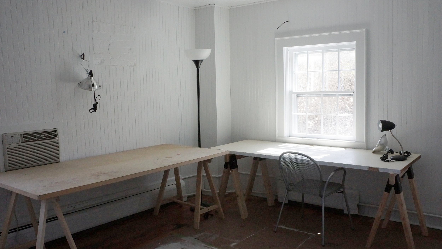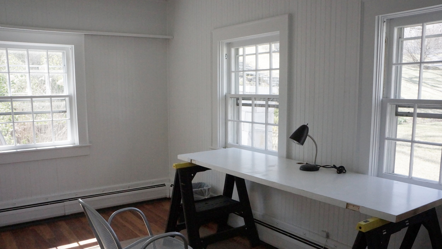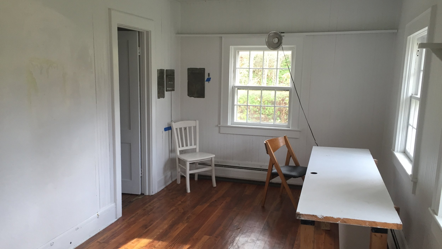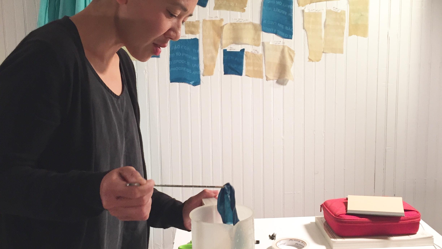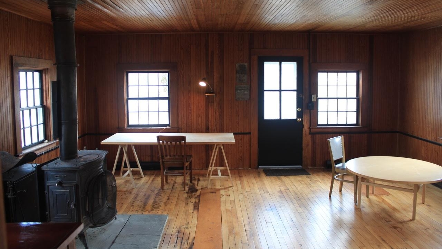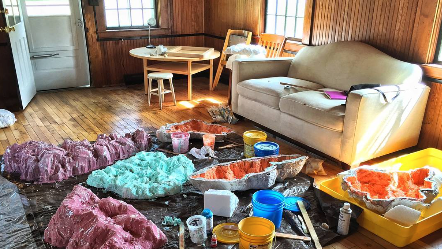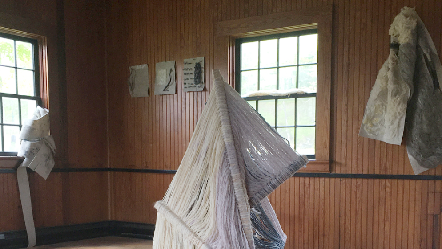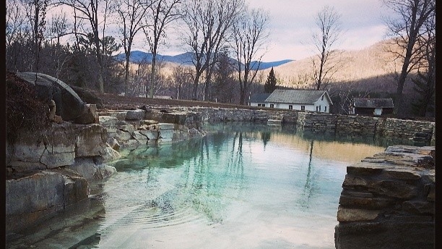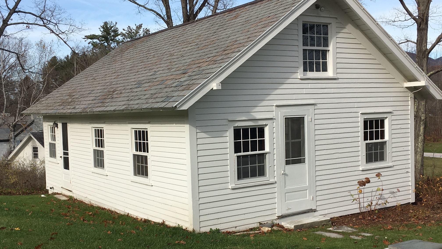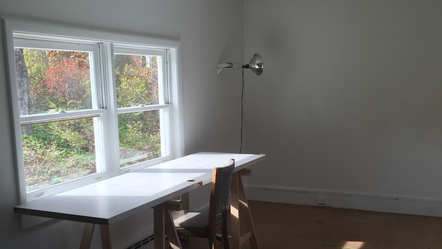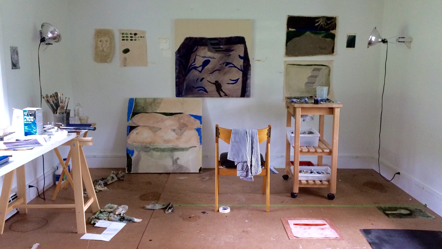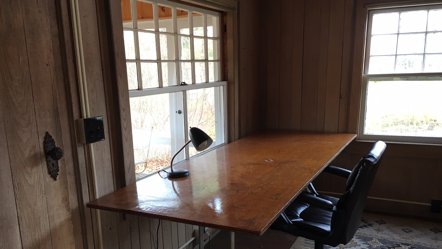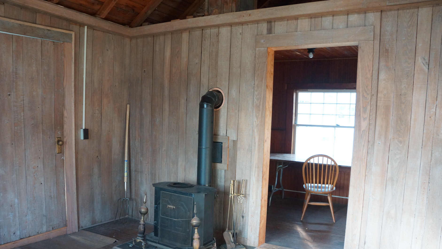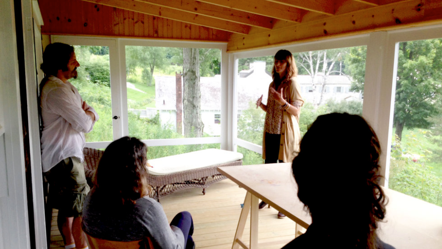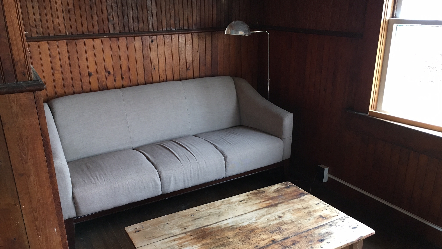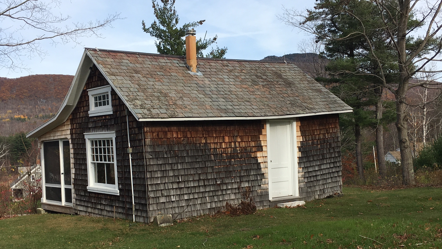ARTIST STUDIOS
Marble House Project has nine individual artist studio spaces. Artists are assigned studio space upon arrival based on their project description and studio needs. Studios are available to artists 24 hours/day.
Music Studio
The music studio has beautiful natural light, a maximum height of 16 feet is 19'4 by 16'. It contains a small kitchenette, stone fireplace, 2 additional rooms and a full bathroom.
Situated privately, musicians need not worry about noise and disturbing other residents. This space is just a 3 minute walk down the road from Marble House Project.
Amenities: Baby grand piano, drum set, organ, various small instruments, writing desk, amp. studio speakers,
Dance and Performance Studio
Located within the main Manley-Lefevre House, and renovated in 2013, our 26' by 40' dance and performance space has original marble walls, 11’ ceilings, and huge windows that allow natural light to flood the space. We call this room the old swimming pool because it was the first indoor swimming pool constructed in Vermont.
Amenities: Radiant heat, sprung dance floor and track lighting
Culinary arts studio
Our 15' by 22' fully-equipped prep kitchen is home to our residenct culinary artists and easily accommodates catering operations.
Amenities: 48" refrigerator, oven, small freezer, cooktop, ice maker, pots, pans, utensils, and a variety of spices. We also have a Kitchen Aid stand mixer (household size), Cuisinart food processor, Vitamix professional Series blender, Excalibur Food Dehydrator, Waring Pro professional warming trays and a Regalware professional coffee maker plus other small kitchen equipment. Outside there is a large smoker, two wood fire pits and a large gas grill.
Garage Studios
There are three studios in the Garage Studio building primarily used for visual artist residents.
Amenities: Kitchen, bathroom, internet, ample light, desks, chairs, lots of floorspace, homasote for tacking up work.
Garage Studio 1: 24'10" x 14'4'' space ceiling height of 7'10'.
Garage Studio 2 and 3: Often these two studio are used by one resident.
Amenities: Homasote walls, internet, worktops, lighting, chairs, storage and ample daylight.
Garage Studio 2: 10'4" by 13'6'' Ceiling height 7'10"
Garage Studio 3: 8' 8" by 15' Ceiling height 7'10"



